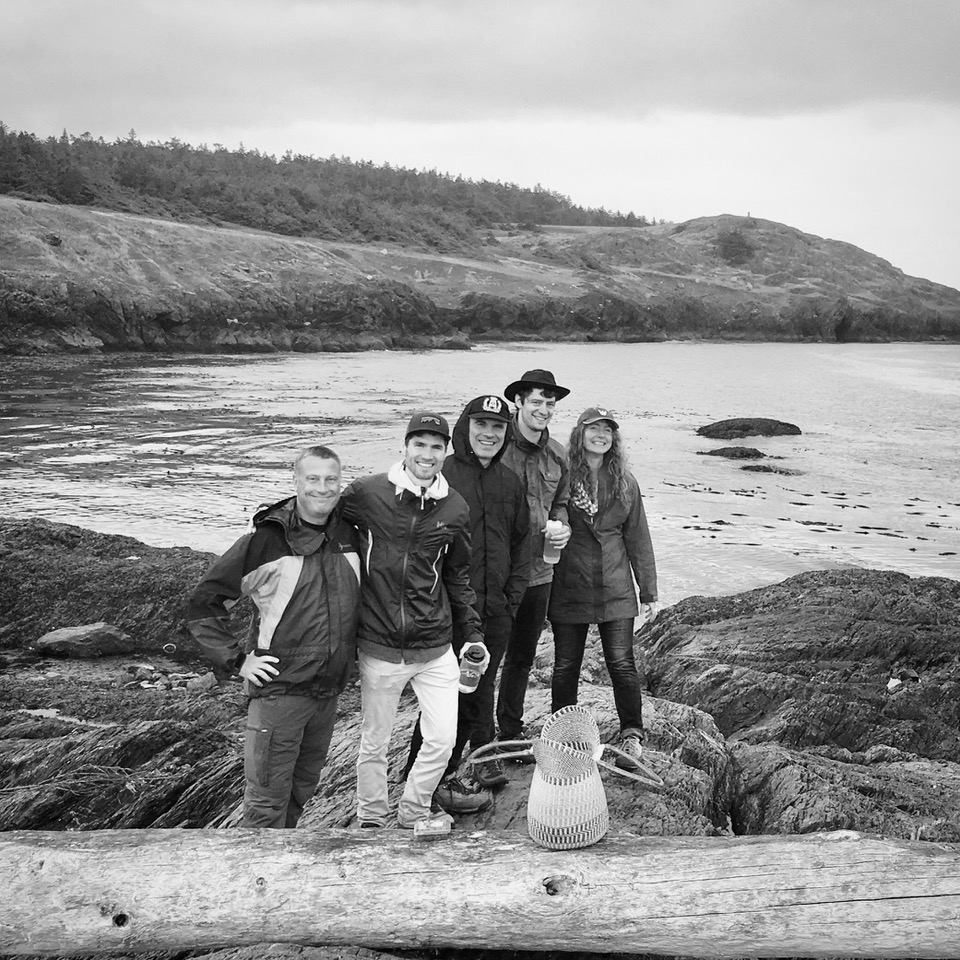Over thirty years ago, I began an architectural firm so I could practice architecture as an art, one that celebrates craftsmanship. After working as an architect for several years, my earlier training as a ceramic artist in Japan eventually compelled me to see architecture as more than engineering or the mere styling of structures. I came to see building design, instead, as a sculptural problem, one that involved working with forms in space, and a matter of choosing materials with an artist’s eye—the right material in the right place.
Many architects develop a style that they apply to projects time and again, and by which they come to be known. While my work refers to historical styles like Neoclassicism and twentieth-century Modernism, any stylistic references serve as components, not strictures, in my exploring architectural expressiveness. With my buildings, I want to evoke emotions that facilitate human thriving.
I approach design as a collaboration with clients because clients’ ideas open design possibilities I could never envision on my own. As clients’ life stories emerge in this collaborative process, conflict grows between architecture’s typical means of fulfilling clients’ needs and the uniqueness of the client at hand. As this healthy friction unfolds, I deliberately pull back from preconceived notions about suitable structures and allow contradictions to propel the design into a place wholly unanticipated by either the client or me.
My design process is intuitive as well as analytical, solving problems but also investigating the right imagery, historical influence, and sculptural form for a project. While analysis proves indispensable in addressing a building’s spatial systems or a site’s inherent characteristics (solar orientation, views, topographic features, vegetation), only intuition can provide a key message or overall idea that guarantees internal consistency to the design. The resulting structures absorb a great deal of the complexity emerging from this intuitive design process, and the tension between this underlying complexity and overarching unity produce liveliness and grace in the final building.
Credits
Stephen Sullivan is solely responsible for the creative design content of all projects shown in the images on this website in his role as Design Principal. His architectural staff has contributed to the execution of these projects over the last 30 years through his former business entities including Stephen Sullivan Architects, Sullivan Conard Architects, and now Stephen Sullivan Designs.
In addition to current staff, former employees acting as project managers on project featured on this website include:
Jeff Adberg (Wood Residence)
Marvin Anderson (Lake Washington Residence)
Peter Conard (Dillon)
John DeForest (Asgard)
Freya Johnson (The Lookout, Sonoran Desert House)
Jon Junker, Drafting / Modeling Assistant (Engawa)
Richard Lindstrom and Valerie Thiel (Lightning Tree Farm)
Lydia Marshall (Hedreen)
Jim Romano (Engawa, Blue Atlas Residence)
The Sarkowsky residence was designed while Stephen was project architect for Ibsen Nelsen, AIA.
Long-time collaborators in Landscape Architecture and Interior Design:
Doug Rasar, Interior Design (Engawa, Barbo, Blue Atlas)
Michael Tedrick, Interior Design (Dillon, Kellogg, Tunturi)
Terry Hunziker, Interior Design (Hedreen, Asgard)
Richard Haag, Landscape Architect (Dillon, Lewis, Engawa, Sarkowsky)
Terry Welch, Garden Design (Engawa)
Francois Goffinet, Garden Design (Gingko House)
Ed Bye, Landscape Architect (Lightning Tree Farm)
Photography by Ben Benschneider, Brad Curran, Andrea Ermolli, Jonathan Junker, Aaron Leitz and Perrin Teal-Sullivan.
Site design by Kristine Anderson Dahms | Twist Design with Web Support by Adrian Leontovich | Lions Mane Productions


